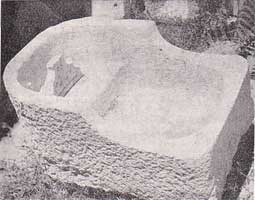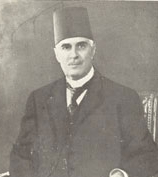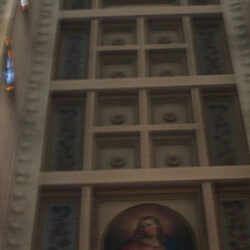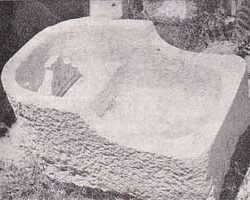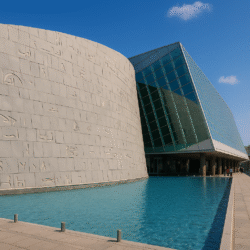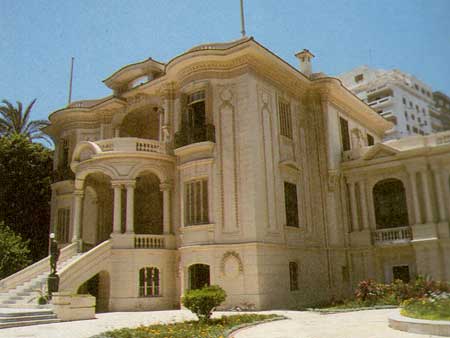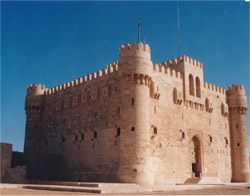The Bath of Kom Al Dekka is a prime example of Roman engineering and social culture in Alexandria. Despite its damaged state, its clear three-room layout (Frigidarium-Tepidarium-Calidarium), sophisticated hypocaust heating, water management systems, and construction techniques offer valuable insights into Roman bath design and daily life.
Location & Significance
- Site: Kom Al Dekka (“Mound of Rubble”), formerly the Ptolemaic “Park of Pan”.
- History: Built over the sacred park by Romans (2nd-6th centuries AD). Excavations revealed baths atop the garden layer, with later 9th-century Muslim tombs.
- Importance: One of the largest and most significant Roman baths in Alexandria and Egypt.
Physical State & Comparison
- Condition: Seriously damaged; lacks original marble pavements, wall decorations, painted plaster, and architectural adornments.
- Features: Notable for its grandeur, regularity, and symmetrical plan. Exposed construction details and water drainage system are visible.
- Comparison: Smaller and less decorated than baths in Italy or Bombay (Mumbai). Lacks a gymnasium or swimming pool found in some Bombay baths. Not co-ed (no separate sections).
Layout & Rooms
The bath consists of three sequential rooms:
- Frigidarium (Cold Room):
- Function: Cold plunge pool to close pores after sweating and prepare for warmer rooms.
- Pool: Large, square-shaped, occupying 3/4 of the room. Entered via 3 characteristic Roman steps (lowest step highest) in the southeast corner.
- Construction: Walls coated with marble powder for waterproofing, suggesting early Roman construction (possibly 1st century AD).
- Tepidarium (Warm Room / Steam Room):
- Function: Warm room to prepare bathers for the hot room (Calidarium).
- Access: Via a narrow door in the southern corner of the Frigidarium pool.
- Decoration: Walls had frescoes on ground marble (traces of red, yellow, black; image of a Corinthian pillar).
- Heating System (Hypocaust): Floor raised 0.5m on square brick pillars. Hot air from the furnace flowed underneath through a ~0.25m hole, heating the floor and room.
- Calidarium (Hot Room):
- Function: Hot water bathing.
- Access: Wider door centrally located in the wall shared with the Tepidarium to maximize heat/steam transfer. Narrow Frigidarium door minimized heat loss.
- Features: Northern wall had a ground-level hole/pool for hot water bathing, possibly functioning like a shower (similar to bath at Tal Atrib near Banha).
Engineering & Systems
- Construction: Walls (upper parts) made of Roman-era baked bricks on square stone bases.
- Heating: Hypocaust system. Fires in a basement furnace (stoked by slaves) heated air that flowed:
- Under the raised floors (Tepidarium, Calidarium) via supporting pillars.
- Through wall ducts into the rooms.
- Water System:
- Water flowed visibly through settling tanks, heating systems, basins, and out via channels (details exposed due to missing decorations).
- Likely supplied via canal, well, or nearby reservoir (common Roman practice).
- Waterproofing: Use of marble powder coating in the Frigidarium pool.
Historical Context & Alexandrian Baths
- Alexandrian Baths: Numerous, often richly decorated with statues and artworks, similar to Italian baths. Some were named after famous statues found within them (e.g., Bath of Iasos, Bath of the Horse, Bath of Hygeia).
- Comparable Bath: Similar in construction (limestone, burnt brick) and rectangular plan (~150 m²) to the lost “Bath/Cleopatra’s Palace” in Alexandria, which had two levels (rock-cut lower level, furnace-heated upper level).
