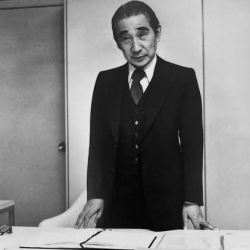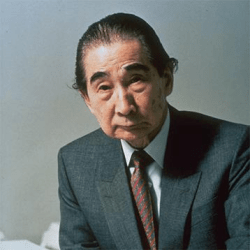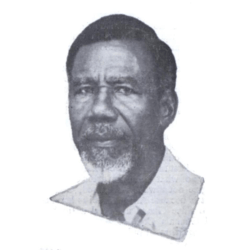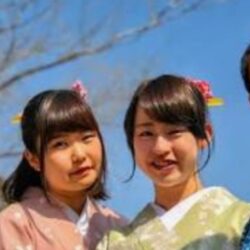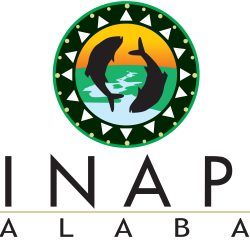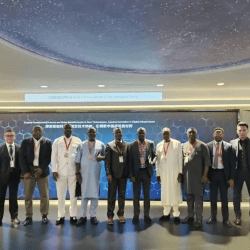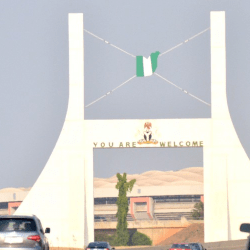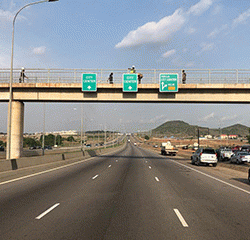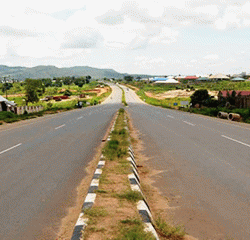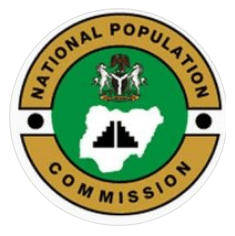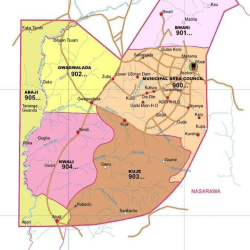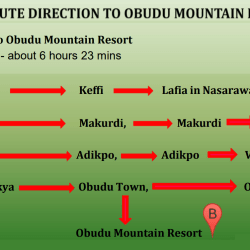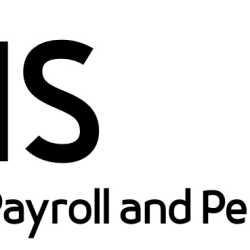Kenzō Tange, an architect from Japan, designed Abuja’s city centre. He did this during his partnership with International Planning Associates (IPA).
IPA was formed by a consortium of three American firms which won the worldwide competitive bidding for Abuja master plan. The firms were Planning Research Corporation (PRC), Wallace, McHarg, Roberts and Todd, and Archisystems (a division of the Hughes Organisation). After winning the bid, and completing the Abuja project, the firms disbanded.
The Federal Government of Nigeria, through Federal Capital Development Authority (FCDA) had commissioned IPA in June 1977, to produce the Abuja Master Plan and its regional grid.
Kenzō Tange (4 September 1913 – 22 March 2005), handled the work on Abuja city centre.
Tange was a globally acclaimed architect. He was one of the most significant architects of the 20th century. He won the 1987 Pritzker Prize for Architecture. The Pritzker Prize is a highly recognized one in the field of architecture. Tange combined traditional Japanese styles with modern ones. Tange designed major buildings on many continents.
Born on in Sakai, Japan, Tange spent his early life in the Chinese cities of Hankou and Shanghai; he and family later returned to Japan.

Tange worked on the plan of Central area of Federal Capital Territoy, Abuja in 1979.
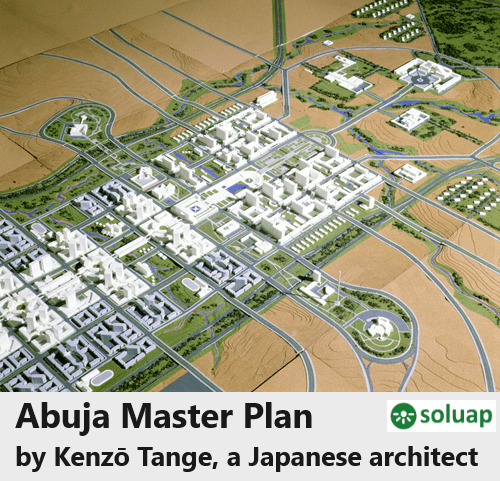
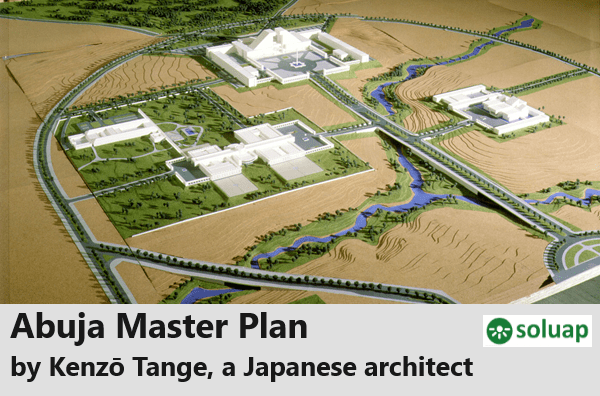
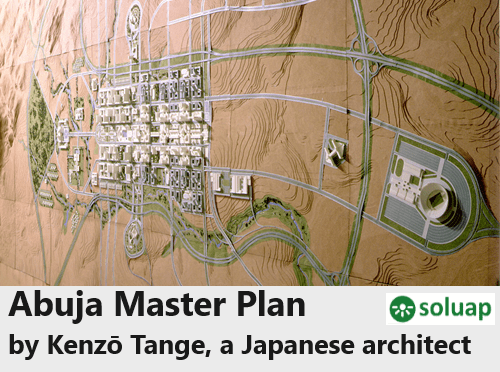
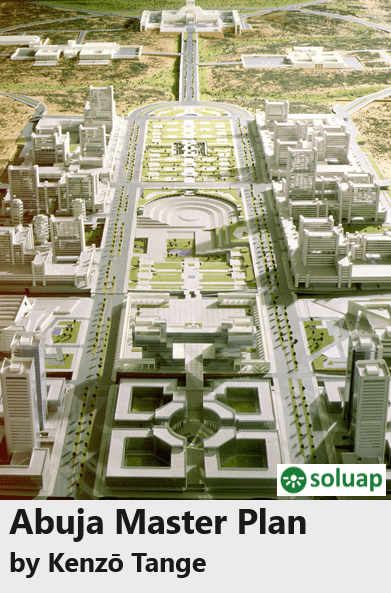
Kenzō Tange major projects
Tange started his major work in 1949 with the Master Plan for Hiroshima, a city in Japan
In 1958 he worked on Imabari City Hall Complex. 1958: Kagawa Prefectural Government Office. 1957: Former Tokyo Metropolitan Government Office. 1955: Tosho Printing Company Haramachi Factory. 1952: Main Building of Hiroshima Peace Memorial (Former Hiroshima Peace Center ).
1966: Yamanashi Press and Broadcasting Center. 1965: Master Plan for Reconstruction of Skopje City Center. 1964: Saint Mary’s Cathedral, Tokyo. 1964: Yoyogi National Gymnasium. 1964: Redevelopment Plan of Tsukiji District Proposal. 1960: Headquarters Building for WHO in Geneva. 1960: A Plan for Tokyo. 1960: Kurashiki City Art Museum (Formerly Kurashiki City Hall).
In 1979 Kenzō Tange worked on Central area of New Federal Capital City of Nigeria.
1977: Sogetsu Hall and Office. 1971: University of Oran Including Hospital and Dormitory. 1971: Fiera District Center Master Plan. 1970: Kuwait Embassy and Chancellery. 1970: Master Plan for Expo ’70.
1986: One Raffles Place Tower 1 (Former OUB Centre). 1982: Royal State Palace. 1982: King Faisal Foundation Headquarters Complex Phase1. 1982: Akasaka Prince Hotel. 1980: Napoli Administration Center.
1998: BMW Italia Headquarters Building. 1998: Nice Asian Art Museum. 1996: Fuji Television Headquarters Building. 1995: UOB (United Overseas Bank) Plaza. 1994: Shinjuku Park Tower (Park Hyatt Tokyo). 1992: Grand Ecran. 1991: Tokyo Metropolitan Government Office.
2009: Konig Foods Headquarters and Factory, Tao Yuan, Taiwan. 2008: MODE GAKUEN Cocoon Tower. 2008: Romeo Hotel. 2006: The Cathay. 2005: The Cancer Institute Hospital of JFCR. 2005: The Prince Park Tower, Tokyo. 2005: President International Tower. 2005: Shanghai Bank Headquarters Building. 2004: West Kowloon Arts and Cultural District.
2018: University of Bahrain Masterplan. 2018: University of Bahrain College of Engineering. 2018: Fubei New World. 2017: Nagoya Toyopet Dankeidori. 2016: Bank Danamon New Headquarters Building. 2015: Isetan Shinjuku Main Store Renewal Project 5th & 6th floors(Interior), ASIJ Creative Arts Design Center. 2014: Discovery Primea, Hung Sheng International Finance Center, Orchard Gateway. 2013: Oak Omotesando. 2012: One Raffles Place Tower. 22011: Henderson Metropolitan
