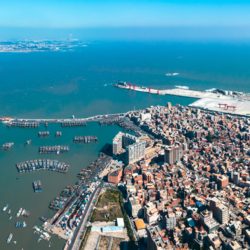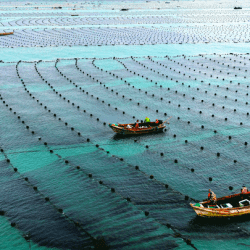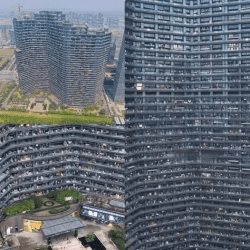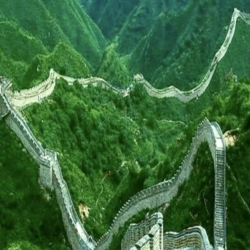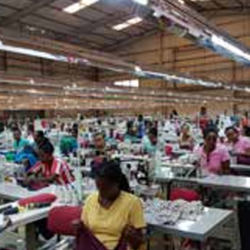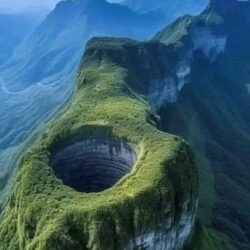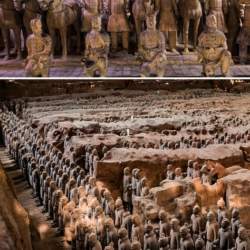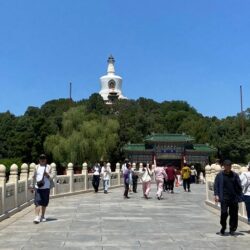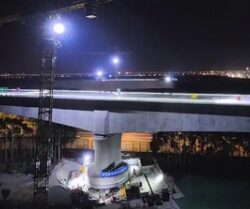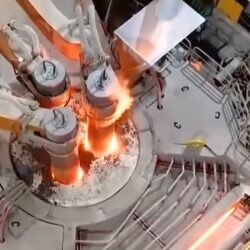The Fujian Tulou are remarkable architectural structures unique to the mountainous regions of Fujian Province in southeastern China. These traditional earthen buildings, primarily associated with the Hakka people, showcase ingenuity, resilience, and a strong sense of community. Built from the 12th century onwards, tulou served as fortified communal homes, accommodating entire clans or extended families under one roof. Their robust construction and distinctive design have made them a UNESCO World Heritage Site and a symbol of sustainable living in harmony with nature.
Key Characteristics of the Fujian Tulou
1. Architectural Design
- Shapes: Tulou are typically circular or rectangular, though some are oval or semi-circular. The circular design is most iconic, resembling giant doughnuts from above.
- Size: These structures can house hundreds of people, with diameters ranging from 50 to 80 meters and heights of three to five stories.
- Central Courtyard: The tulou are built around a shared open courtyard, serving as a communal space for activities like celebrations, drying crops, or communal gatherings.
2. Materials and Construction
- Earthen Walls: The walls are made from compacted earth mixed with stone, bamboo, and wood. The thickness, often several feet, provides insulation and durability.
- Timber Framework: Wooden beams support the interior structure, forming living quarters arranged in concentric circles or rows.
3. Defense and Functionality
- Fortified Design:
- The walls are nearly impenetrable, designed to withstand attacks, earthquakes, and heavy rains.
- Small, strategically placed windows and a single reinforced entrance enhance security.
- Self-Sufficiency:
- The tulou were mini-villages, containing storage spaces, wells, and living quarters to sustain residents during sieges.
Historical Context
Origins
The tulou date back to the 12th century during the Song Dynasty and were primarily built by the Hakka people, a Han Chinese subgroup known for their migratory history. Other local communities in Fujian Province also adopted this unique architectural style.
Purpose
- Defense: Frequent bandit raids in the mountainous regions necessitated a design that could protect entire clans.
- Community Living: The tulou were built to accommodate multiple generations of a family, fostering a sense of unity and cooperation.
Life Inside the Tulou
Communal Living
- Families lived in individual units, with each family occupying a vertical slice of the building, typically one room per floor.
- Daily life revolved around the central courtyard, where shared activities such as cooking, farming, and festivities took place.
Harmony and Organization
- Tulou functioned as microcosms of harmonious living, with strict rules to ensure order.
- A clan leader or council often managed internal affairs, reinforcing traditions and conflict resolution.
Cultural and Social Significance
Symbol of Community and Identity
The tulou embody the Hakka spirit of solidarity and resourcefulness, reflecting their ability to adapt to challenging environments while preserving their cultural heritage.
Integration with Nature
Tulou are examples of sustainable architecture, constructed from locally sourced materials and designed to blend seamlessly with the surrounding landscape.
UNESCO World Heritage Recognition
In 2008, UNESCO designated 46 tulou as a World Heritage Site for their outstanding universal value, citing their:
- Unique architectural and cultural significance.
- Exceptional example of traditional communal living.
- Ingenious use of natural resources for sustainable construction.
Modern-Day Tulou
Preservation Efforts
- Many tulou remain inhabited, while others have been converted into museums or tourist attractions.
- Efforts are underway to balance tourism with the preservation of their historical and cultural integrity.
Evolving Role
- Some tulou are being adapted for modern use, including guesthouses, cafes, and cultural centers, providing a sustainable livelihood for local communities.
Famous Fujian Tulou Clusters
- Chuxi Tulou Cluster: Known for its five circular and dozens of rectangular tulou, showcasing diversity in design.
- Hongkeng Tulou Cluster: Features the grand Zhencheng Lou, nicknamed the “Prince of Tulou” for its intricate architecture.
- Tianluokeng Tulou Cluster: A picturesque arrangement of four circular and one rectangular tulou, often called the “Four Dishes and a Soup.”

Why Visit the Fujian Tulou?
Cultural Immersion
Visitors can experience Hakka traditions, including local cuisine, festivals, and crafts, while exploring the tulou’s fascinating history.
Architectural Marvel
The blend of practicality and beauty in tulou design offers a unique perspective on ancient engineering and communal living.
Stunning Scenery
Nestled in lush, mountainous landscapes, the tulou provide breathtaking views and a serene escape from urban life.
