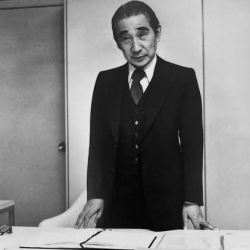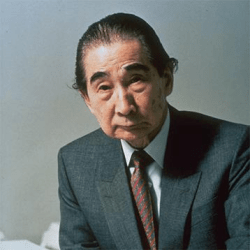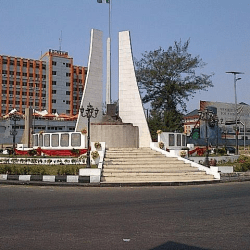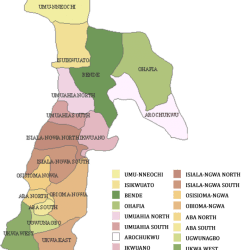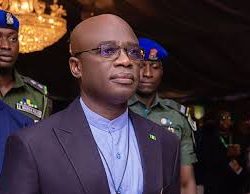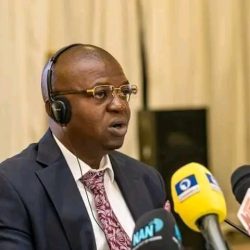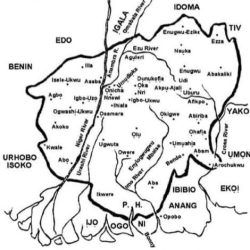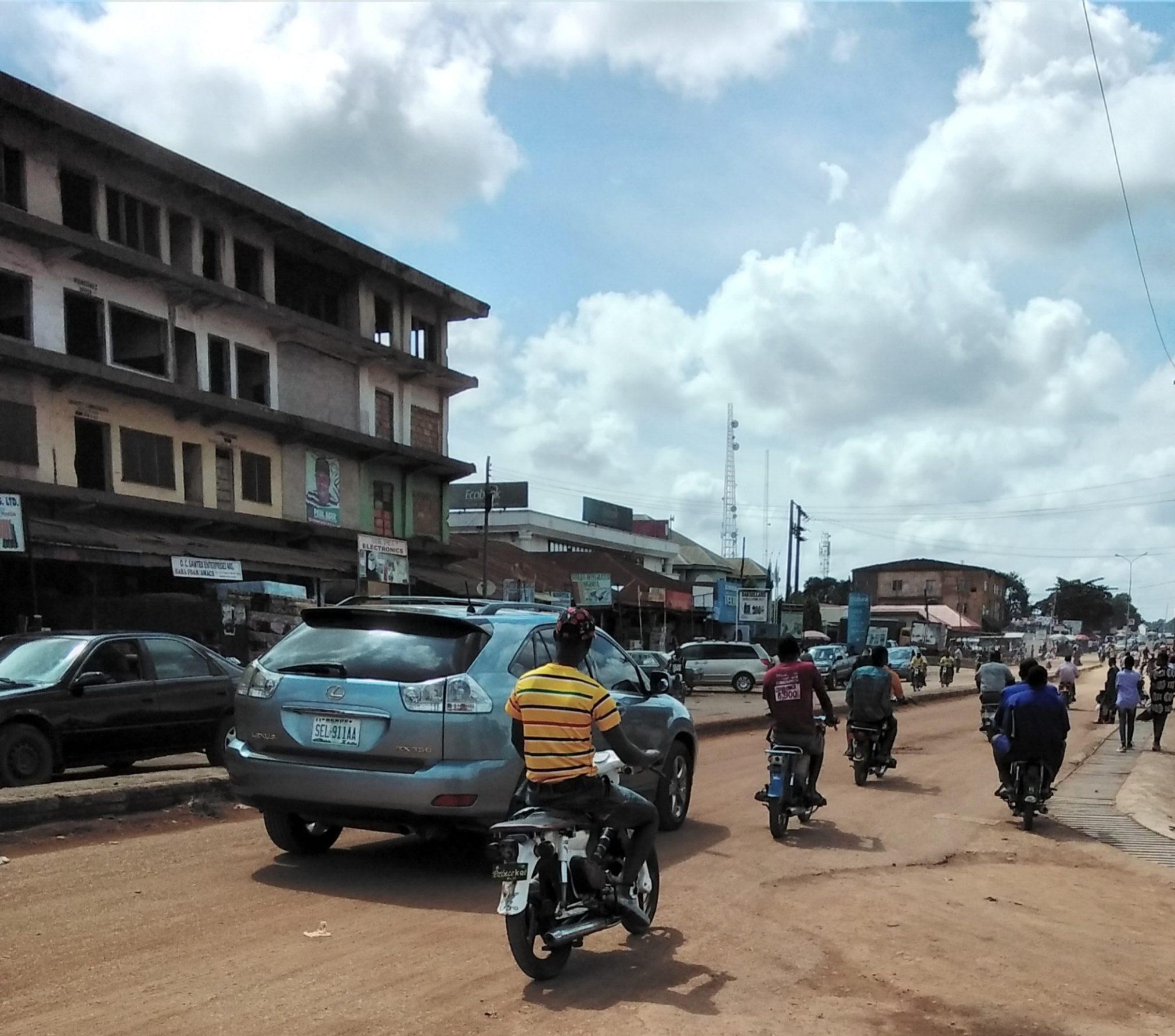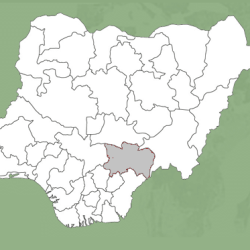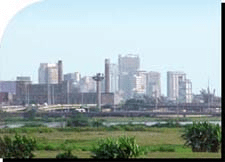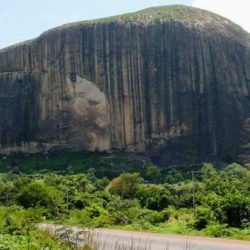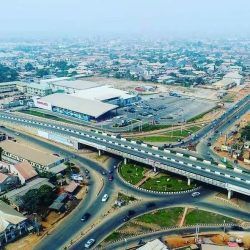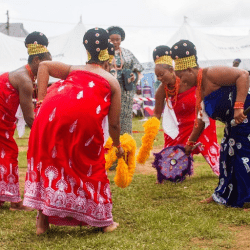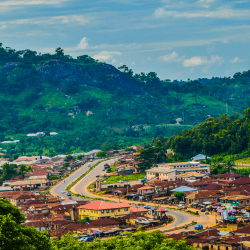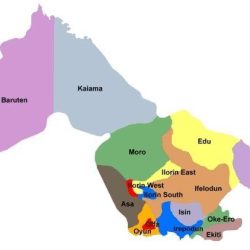Kenzo Tange (1913–2005) was a pioneering Japanese architect and urban planner whose work reshaped modern architecture in Japan and around the world. With a career spanning over five decades, Tange’s designs harmonized traditional Japanese aesthetics with the sleek, functional forms of modernism. His groundbreaking architectural projects and innovative urban planning concepts earned him international recognition, including the prestigious Pritzker Architecture Prize in 1987.
Tange’s architectural philosophy, which emphasized the integration of modern technology and design with cultural and historical sensitivity, marked him as a visionary. He was a central figure in the post-war reconstruction of Japan, where his projects became symbols of the nation’s recovery and modernization.

Major Architectural Projects
Kenzo Tange is perhaps best known for his groundbreaking designs in both architecture and urban planning. Some of his most famous projects include:
- Yoyogi National Gymnasium (1964): Designed for the Tokyo Olympic Games, the Yoyogi Gymnasium is celebrated for its sweeping, suspended roof design, which blends traditional Japanese forms with modern engineering techniques. The structure is an architectural masterpiece, with its flowing lines and dramatic tension cables.
- St. Mary’s Cathedral, Tokyo (1964): A striking example of modernist religious architecture, St. Mary’s Cathedral features a cruciform shape with bold, sweeping curves. The building’s minimalist design and use of concrete give it a spiritual and monumental quality.
- Osaka Expo ’70: Tange was the master planner for the 1970 World Expo in Osaka, where he showcased his vision for the future of urban environments. His designs for the pavilions and the overall layout of the expo site were innovative and reflected his ongoing exploration of megastructures.
International Projects
Kenzo Tange’s influence extended beyond Japan, as he worked on numerous international projects. His work included:
- The Italian Embassy in Tokyo (1964)
- Master Plan for Skopje, Macedonia (1965): After an earthquake devastated the city, Tange was invited to help design a new master plan for its reconstruction.
- The United States Embassy in Tokyo (1967)
He also worked on projects in Nigeria, Kuwait, and Singapore, bringing his distinctive blend of modernism and cultural sensitivity to diverse global contexts.
Urban Planning Contributions
Tange’s contributions to urban planning are as significant as his architectural works. His vision of cities as flexible, organic entities capable of growth and change was ahead of its time. His ideas in the Tokyo Bay Plan and his work on cities like Skopje influenced urban planners worldwide, promoting the idea that cities should be adaptable to future needs rather than static structures.
Kenzo Tange’s Influence on Global Architecture
Globally, Tange’s designs and urban planning concepts have influenced the work of countless architects. His ideas about integrating culture and history into modern designs resonated with architects looking for ways to create meaningful spaces in the rapidly urbanizing world of the 20th century.
List of Kenzo Tange’s major projects
Tange started his major work in 1949 with the Master Plan for Hiroshima, a city in Japan
In 1958 he worked on Imabari City Hall Complex. 1958: Kagawa Prefectural Government Office. 1957: Former Tokyo Metropolitan Government Office. 1955: Tosho Printing Company Haramachi Factory. 1952: Main Building of Hiroshima Peace Memorial (Former Hiroshima Peace Center ).
1966: Yamanashi Press and Broadcasting Center. 1965: Master Plan for Reconstruction of Skopje City Center. 1964: Saint Mary’s Cathedral, Tokyo. 1964: Yoyogi National Gymnasium. 1964: Redevelopment Plan of Tsukiji District Proposal. 1960: Headquarters Building for WHO in Geneva. 1960: A Plan for Tokyo. 1960: Kurashiki City Art Museum (Formerly Kurashiki City Hall).
In 1979 Kenzō Tange worked on Central area of New Federal Capital City of Nigeria.
1977: Sogetsu Hall and Office. 1971: University of Oran Including Hospital and Dormitory. 1971: Fiera District Center Master Plan. 1970: Kuwait Embassy and Chancellery. 1970: Master Plan for Expo ’70.
1986: One Raffles Place Tower 1 (Former OUB Centre). 1982: Royal State Palace. 1982: King Faisal Foundation Headquarters Complex Phase1. 1982: Akasaka Prince Hotel. 1980: Napoli Administration Center.
1998: BMW Italia Headquarters Building. 1998: Nice Asian Art Museum. 1996: Fuji Television Headquarters Building. 1995: UOB (United Overseas Bank) Plaza. 1994: Shinjuku Park Tower (Park Hyatt Tokyo). 1992: Grand Ecran. 1991: Tokyo Metropolitan Government Office.
2009: Konig Foods Headquarters and Factory, Tao Yuan, Taiwan. 2008: MODE GAKUEN Cocoon Tower. 2008: Romeo Hotel. 2006: The Cathay. 2005: The Cancer Institute Hospital of JFCR. 2005: The Prince Park Tower, Tokyo. 2005: President International Tower. 2005: Shanghai Bank Headquarters Building. 2004: West Kowloon Arts and Cultural District.
2018: University of Bahrain Masterplan. 2018: University of Bahrain College of Engineering. 2018: Fubei New World. 2017: Nagoya Toyopet Dankeidori. 2016: Bank Danamon New Headquarters Building. 2015: Isetan Shinjuku Main Store Renewal Project 5th & 6th floors(Interior), ASIJ Creative Arts Design Center. 2014: Discovery Primea, Hung Sheng International Finance Center, Orchard Gateway. 2013: Oak Omotesando. 2012: One Raffles Place Tower. 22011: Henderson Metropolitan
